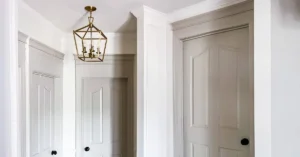Building headers for door and window openings is a crucial part of framing in construction. Headers provide the necessary structural support to bear the load from above and transfer it around the opening. Here’s a step-by-step guide to building headers for door and window openings:
Materials and Tools Needed
- Lumber: Typically, you will need 2×4, 2×6, 2×8, or 2×10 lumber, depending on the load requirements.
- Plywood or OSB: For creating a sandwich-style header.
- Nails or Screws: Galvanized nails or construction screws.
- Hammer or Nail Gun: For fastening.
- Saw: Circular saw or miter saw for cutting lumber.
- Measuring Tape: For accurate measurements.
- Level: To ensure the header is level.
- Pencil: For marking measurements.
- Construction Adhesive (optional): For additional strength.
How To Build Headers For Door And Window Opening

Step-by-Step Guide
1. Determine Header Size
The size of the header depends on the width of the opening and the load it needs to support. Refer to local building codes or engineering tables for the appropriate size. For instance:
- Up to 3 feet wide: A double 2×6 header.
- 3 to 5 feet wide: A double 2×8 header.
- 5 to 7 feet wide: A double 2×10 header.
2. Measure and Cut Lumber
- Measure the width of the rough opening (the width of the door or window plus the required gap on each side for shimming).
- Cut two pieces of lumber to this width.

How To Build Headers For Door And Window Opening?
3. Assemble the Header
There are two common types of headers: solid wood and built-up headers (sandwich-style).
Built-Up (Sandwich-Style) Header:
- Cut two pieces of lumber (e.g., 2×10) to the width of the opening.
- Cut a piece of plywood or OSB to the same width and the same height as the nominal width of the lumber (e.g., 9 1/4″ for a 2×10).
- Sandwich the plywood or OSB between the two pieces of lumber.
- Apply construction adhesive (optional) between the layers for added strength.
- Nail or screw the layers together, staggering the fasteners every 12 inches along the length of the header.
Solid Wood Header:
- Simply use two pieces of the required size lumber (e.g., two 2x10s) nailed or screwed together without any filler material.
4. Install the Header
- Position the Jack Studs (Trimmers): These are shorter studs that support the ends of the header. They run from the bottom plate to the bottom of the header. Place the jack studs on each side of the opening, ensuring they are plumb.
- Position the King Studs: These are full-length studs that run from the top plate to the bottom plate on each side of the opening. They are installed outside the jack studs.
- Lift and Insert the Header: Place the assembled header on top of the jack studs. Ensure it is level.
- Secure the Header: Nail or screw the header to the king studs and the top plate. Make sure it is flush with the top of the opening.
5. Add Cripple Studs
- Measure and cut cripple studs to fit between the top of the header and the top plate.
- Install the cripple studs above the header at regular intervals (typically 16 inches on center) to support the load from above.
Tips
- Always refer to local building codes to ensure compliance with regulations.
- Use a level to ensure the header is perfectly horizontal.
- Double-check measurements before cutting to avoid errors.
- For larger openings, consult with a structural engineer for proper sizing and support.
By following these steps, you can construct sturdy headers for door and window openings, ensuring your structure is safe and sound.
Read Also. How to Install a Dimmer Switch with 2 Wires


